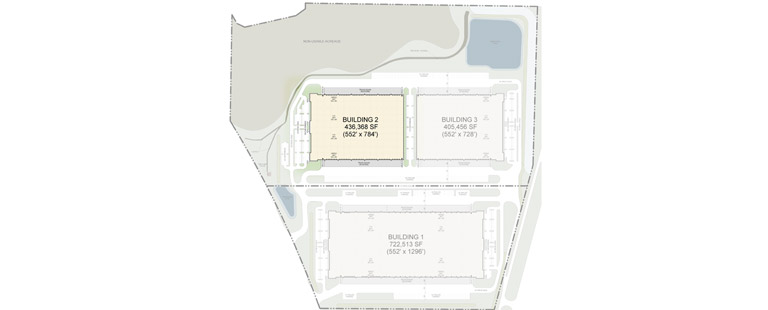News
Dermody Properties Begins Construction on 436,368 Square Feet in Reno
Additional 615,000 Square Feet Planned for Region in Early 2018
Dermody Properties recently began construction on an additional building in its LogistiCenter℠ at 395 Phase 2 in the North Valleys of Reno, Nevada. The building will add 436,368 square feet, bringing the total square footage of LogistiCenter℠ at 395 Phase 2 to 1,158,880. Completion is projected in September 2018.
The already successful LogistiCenter℠ at 395 Phase 2 is a 130-acre master-planned industrial business park that, upon completion, will be home to three buildings totaling more than 1.6 million square feet.
Dermody Properties completed Building 1 of LogistiCenter℠ at 395 Phase 2 in 2016. Customers in Building 1 include Jarden Technical Apparel and Fosdick, LLC. Approximately 181,060 square feet remains available for lease in Building 1.
LogistiCenter℠ at 395 Phase 2 is located at 8730 Military Road, just off of Lemmon Valley Drive. The location provides immediate access to the U.S. Interstate Highway system and is within close proximity to a high-quality, proven labor force experienced in distribution, e-commerce and manufacturing industries.
The new 436,368 square foot building will feature a 36-foot clear height and ample parking, including 378 car stalls and 203 trailer stalls. The entire new building is available for lease and is being marketed by Eric Bennett and Gordon Zack of CBRE on behalf of Dermody Properties. United Construction is the general contractor on the project.
George Condon, Partner, Dermody Properties West Region Office said, “We are proud to have been the major developer in the region since 1960, drawing outstanding companies to the Reno area for more than five decades. In addition to the building presently under construction, Dermody Properties has planned an additional 615,000 square feet in three separate buildings in the Reno market in the first half of 2018. Our additional square footage will allow us to continue to recruit excellent companies to support our strong regional economy.”
PCCP, LLC (PCCP) is Dermody Properties’ strategic capital partner on the industrial park.
“This is PCCP’s sixth joint venture with Dermody Properties within the project which continues to see tenant interest and successful leasing activity,” said Vice President Melanie Gangel of PCCP. “Its key industrial location, quality construction and market fundamentals that are continuing to show an upward trajectory all point to the success of this latest facility.”
Dermody Properties has a number of developments in progress throughout the United States. It continually seeks additional distribution, e-commerce and manufacturing sites for development as well as buildings for acquisition.

